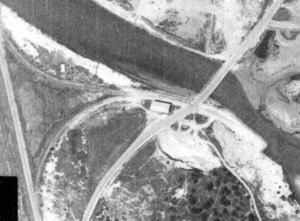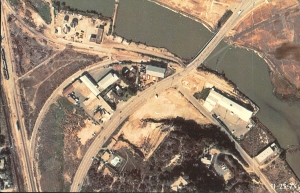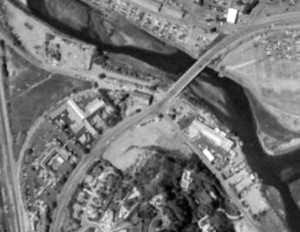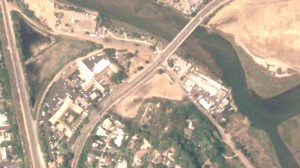About | History | Video/Images | FAQ | Project Team
The Watermark Del Mar property has a long and interesting history. The site has been continually in use since at least 1939, twenty years before Del Mar was incorporated in 1959. Over the years, the land has been graded and terraced, as evidenced by aerial photography dating back to the 1930’s. It is currently used as a temporary parking lot during events at the San Diego County Fairgrounds. Although the property has been approved for construction of an office complex with surface parking, in 2013 the site was designated by the City Council for residential use as part of Del Mar’s certified Housing Element. To support the City’s implementation of its Housing Element, Watermark Del Mar proposes elimination of the existing commercial zoning and adoption of a Specific Plan creating a residential zone and appropriate development standards. The approval of a Specific Plan for this site will allow for the creation of a high-quality residential project that both reflects and protects the unique coastal character of Del Mar.
1939
Aerial photography of the site from 1939 shows the site being excavated and graded along San Dieguito Drive.
1973
In 1973, the site had been terraced along its west/southwest border and the balance of the property had been cleared. Residential structures had been constructed on the adjacent properties to the west and southwest. San Dieguito Drive had been constructed in its now familiar location and commercial buildings had begun to develop across both Jimmy Durante Boulevard and San Dieguito Drive.
1990
By 1990, the adjacent neighborhood to the west/southwest had been more fully developed. The Watermark Del Mar property remained cleared, with some vegetation returning to the previously terraced areas along the west/southwest portions of the site.
2005
In 2005, the site was in roughly the same condition. An application process was started for the Riverview Office Project, a commercial complex with surface parking.
2008
The Riverview Office Project was approved by the Del Mar City Council in April 2008; some of the permits and the environmental review documents for this project remain valid today.
2011
In March 2011, while preparing its 2013-2020 Housing Element, the City and the land owner discussed the potential to rezone the property from commercial to residential use. The City’s 2005-2010 Housing Element (adopted by the City in 2007) had failed to receive State Certification, in part because it didn’t identify sites that provided the State-required density of 20 units per acre to facilitate affordable housing in small communities (those with population below 25,000).
2013
May 2013: The Del Mar City Council adopted the City of Del Mar Community Plan Housing Element 2013-2021 (The Housing Element). The Watermark Del Mar property was included in the Housing Element as a site for future multi-family residential at a density of 20-25 units per acre.
June 2013: The Housing Element was certified by the California Department of Housing and Community Development, with the expectation that the site would be rezoned within 12 months (May 2014). The property has not yet been rezoned.
June 2013: The Watermark Del Mar team prepared an initial design concept which included 57 homes (25 units per acre), up to four of which were proposed to be designated as affordable homes. Based on feedback received from the City and other stakeholders, the team reduced its initial design concept to a project with 54 homes (22.78 units per acre), up to seven of which were proposed to be designated as affordable homes.
July 2013: The Watermark Del Mar team hosted a community open house at Powerhouse Community Center to share the design concept for a 54-home project with the Del Mar community and seek input. Nearly 75 members of the public attended the event, and the team received positive feedback about a residential use for the property.
October 2013: The team submitted an initial application to the City of Del Mar outlining a proposal for pursuing a Specific Plan for the property. The Specific Plan application asked for a designation of 20-25 units per acre with and floor area ratio (F.A.R.) of 0.70, including an affordable home component at a ratio of 10% to 12.5% of the total number of market rate homes. The City of Del Mar responded with a letter in December 2013 deeming the application incomplete. They provided information on City processes required for such an application and requested additional information.
2014
July 2014: The Del Mar City Council directed staff to proceed with the applicant to:
- Prepare a Specific Plan.
- Implement an informal process for community participation that includes an interactive website, list serve development, meetings with neighbors and stakeholders.
- Conduct a formal community participation process that includes implementation of the Citizens Participation Program, public workshops, interim presentations at Planning Commission and Design Review Board, and public hearings at the Planning Commission, Design Review Board and City Council.
December 2014: The Watermark Del Mar team submitted a revised application to the City of Del Mar including information requested by the City and incorporating feedback received from the community. The project was reduced to 48 homes (20 units per acre), and proposes seven affordable homes, with four of these to be deeded to the City to remain affordable in perpetuity. The City of Del Mar has requested additional information from the Watermark Del Mar team to complete the application, and the team is currently working to provide this information to begin the project review process.
2015
March 2015
- CEQA Environmental Review Initiated: The City of Del Mar issued a Notice of Preparation for the Watermark Del Mar Specific Plan Environmental Impact Report on March 12, 2015 and conducted the required Scoping Meeting on March 26, 2015.
- Website Launched: The Watermark Del Mar team developed and launched the WatermarkDelMar.com website on March 27, 2015. The interactive website includes project information and images; a project video; a calendar with information about upcoming public meetings; links to substantive documents; frequently asked questions; and the opportunity for the public to provide comments throughout project processing. The website also allows for the public to sign up for the Watermark Del Mar list serve (a database of interested parties to be used for direct noticing of meetings, workshops, availability of documents, etc.).
April 2015:
- Community Advisory Group: The Watermark Del Mar Community Advisory Group was formed to work with the project team to provide input on the project throughout the review period. The Community Advisory Group met twice in 2015, and will continue to meet throughout the project review process.
- Project Sign: A project sign was installed on the property along Jimmy Durante Boulevard to alert and engage the community with the project. The sign features the project website address and an artist rendering of the proposed project.
November 2015: Throughout 2015, the team provided briefings to several interested members of the community. To ensure that nearby property owners were aware of this opportunity to meet with the project team, an invitation was mailed to property owners within five hundred feet of the Watermark Del Mar site on November 16.
December 2015: The Watermark Del Mar team worked throughout 2015 to refine and complete its application materials, including the proposed Specific Plan. The final materials were submitted to the City of Del Mar in early December 2015. The City of Del Mar issued a letter stating that the Application was deemed complete as of December 23, 2015.
2016
January 2016: In late January, the Watermark Del Mar team hosted two Community Participation Program (CPP) meetings to officially begin the project review and community engagement process for Watermark Del Mar. Held on the project site, these meetings allowed nearby residents and property owners the opportunity to see project plans, renderings, elevations, and view a computer-simulated video of the project. Attendees were invited to provide comments and input and have their questions answered by the project team. Nearly 100 people attended the meetings. The large majority of comments received were positive and the project received broad support.
February 2016: An informational presentation was made to the City of Del Mar Design Review Board (DRB) on February 24, 2016. The DRB was provided with detailed information on the project’s design elements, and the members provided preliminary feedback to the team.
March 2016: An informational presentation was made to the City of Del Mar Planning Commission on March 8, 2016. The Commission was provided a detailed project overview and information about the Specific Plan process, and they provided feedback to the project team.
The Watermark Del Mar team hosted two public workshops, on March 10 and March 24. These workshops were the first two of three public workshops called for in the Specific Plan process approved by the Del Mar City Council in July 2014. The public had the opportunity to review information about the project’s design and density, affordable housing component, environmental issues, traffic and parking, and pedestrian access and connectivity, and provide comments for consideration.
April 2016: A second informal presentation on the project was provided to the DRB on April 27, 2016. Information was provided on the Housing Element, the Specific Plan process, Del Mar community character, and specific issues about the project. The DRB provided specific comments about the project’s design for the project team to consider.
December 2016: The Watermark Del Mar team hosts a third public workshop to share information about a new, reduced density project alternative, developed in response to comments received at workshops and presentations conducted in the spring. Called the Community Response Alternative, it will be evaluated alongside the original proposed project in the Draft Environmental Impact Report.



